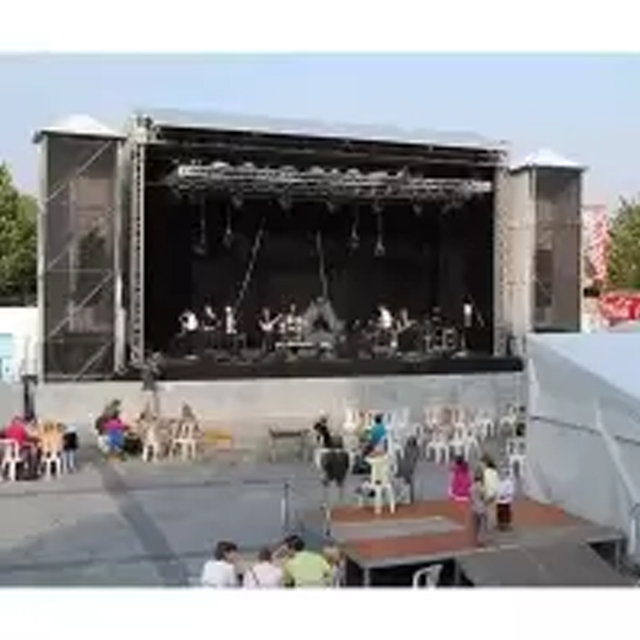Description
System description
The CLT Roof is a tower-based structure with a curved roof. It is based on the standard MPT Roof, which can easily be transformed into a CLT Roof simply by adding a different set of top units. The CLT rooftop section is based on arched H30D truss with integrated keder profiles to mount the canopy. These arches are supported by special frames which are mounted on the basic grid trusses.
Advantages
- Easy to handle, quick setup
- Extra options available
| Technical specifications – CLT Roof | |
| Dimensions | 12 x 10 m, 12 x 8 m, (39’4” x 32’9”), (39’4” x 26’3”) |
| Loading capacity (UDL) | 12 x 10 m approx. 2470kg 12 x 8 m approx. 2470kg |
| Total weight | approx. 1900 kg / 4188 lbs |
| Transportation volume | approx. 32 m3 / 1130 cu. ft. |
| Max. wind speed | 28,4 m/second, 63,3 mph |

